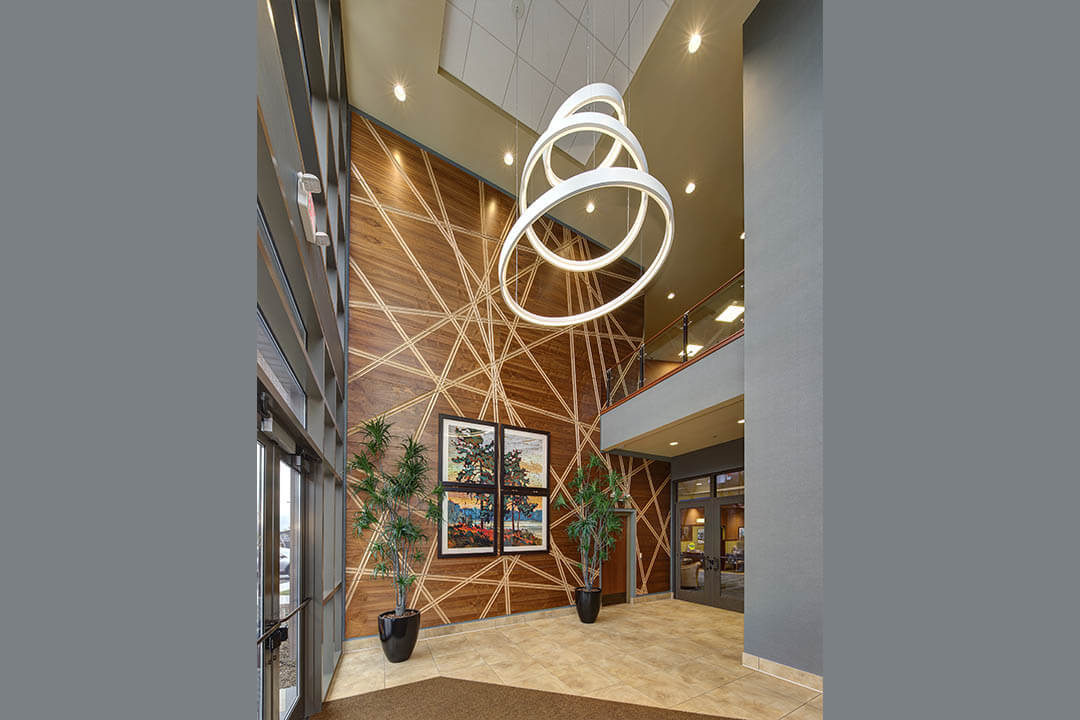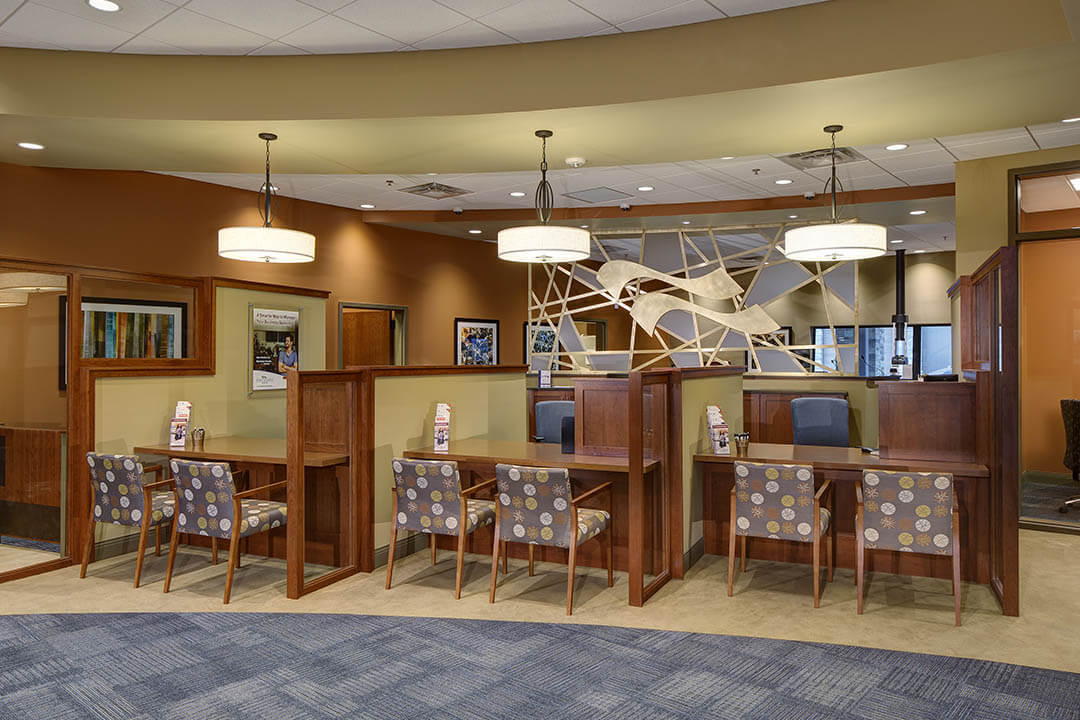FIRST FEDERAL BANK
QUICK FACTS:
Brookfield, WI
Completed September 2015
11,850 SF
SUCCESS STORY:
The overall design creates a distinct experience for First Federal Bank while creating a signature architectural landmark, a gateway into the City of Brookfield.
QUICK FACTS:
Brookfield, WI
Completed September 2015
11,850 SF
SUCCESS STORY:
The overall design creates a distinct experience for First Federal Bank while creating a signature architectural landmark, a gateway into the City of Brookfield.
QUICK FACTS:
Brookfield, WI
Completed September 2015
11,850 SF
The overall design creates a distinct experience for First Federal Bank while creating a signature architectural landmark, a gateway into the City of Brookfield.
This site, while a highly attractive and visible location, was undeveloped for many years due to unsuitable soil. The challenge was to overcome these site obstacles to create a multi-building commercial development.
HIGHLIGHTS:
- Due to the complexity of the site, there was a significant coordination effort between the geotech, environmental, structural, civil and architectural consultants and the owner, developer, legal partners and other business consultants in order to successfully overcome this challenge.
- The building, its utilities and the monument signs are all supported by driven piles (over 300), reaching in excess of 80-feet through the soil, and grade beams. An extensive venting system was also integrated in order to properly address potential methane gas emissions of the decomposing peat.
- Inspired by the curvature of First Federal’s flag logo, a curved wall detail serves as the predominant design feature for this structure. In plan, the curve pulls the front entry of the building closer to the high traffic corner while the curve in elevation brings the prominent stone wall (a symbol of security) to its peak at the entry and main customer circulation path. While the stone wall is rising towards the entry, the glass curtain wall is revealing more of the upper office space and maximizing daylighting as it works its way towards the center of the site.
- The lower level of the building includes the retail bank operations, bank offices and three drive-through lanes.
- The second level provides rentable office space as well as a boardroom to serve the office suites and the bank’s conference functions.
- A two-story vestibule with a feature wall of custom walnut panels and a signature light fixture that appears to be floating in space provides a dramatic point of entry for both the bank and the commercial tenants upstairs.
FEATURED MIXED-USE / RETAIL PROJECTS

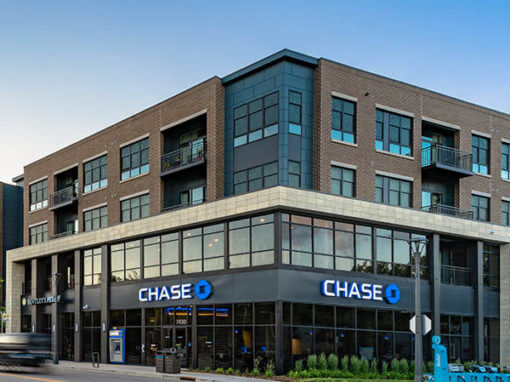
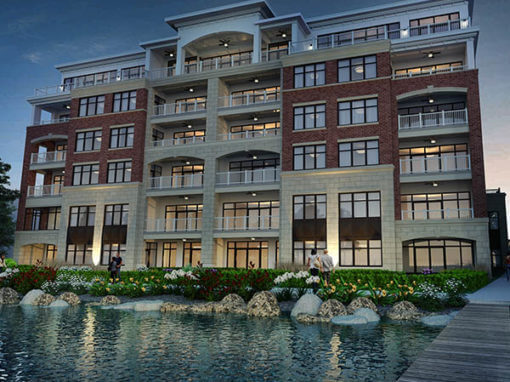
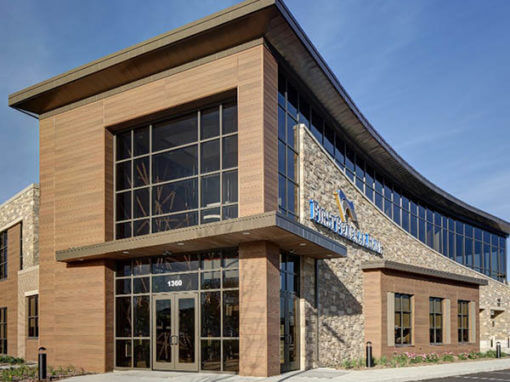
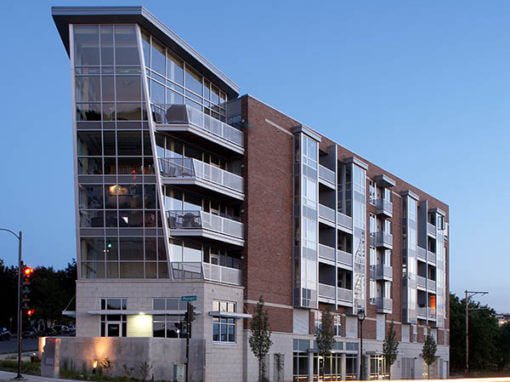
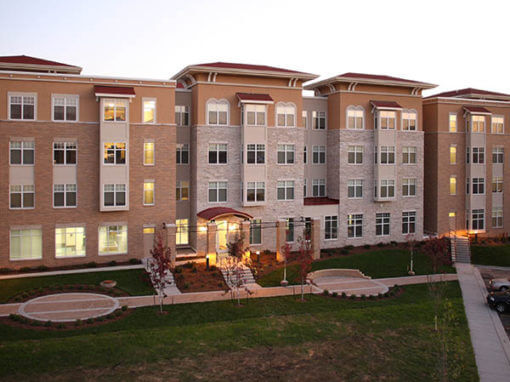
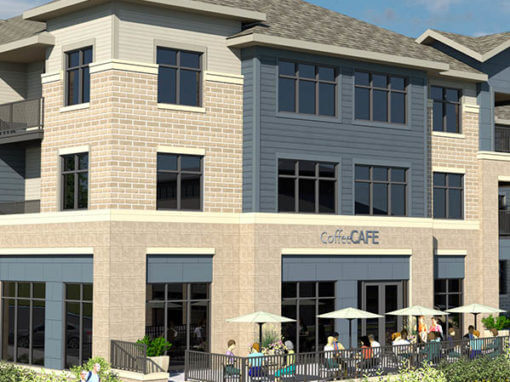
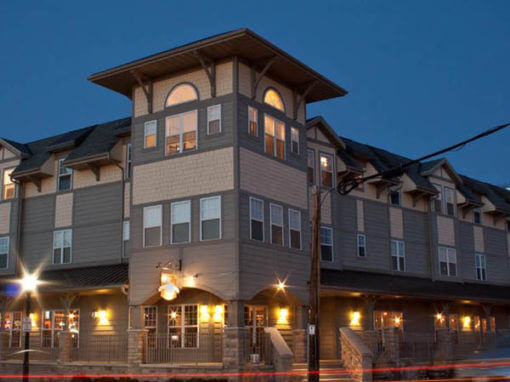
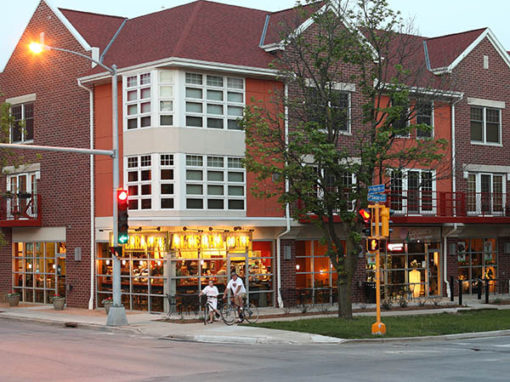
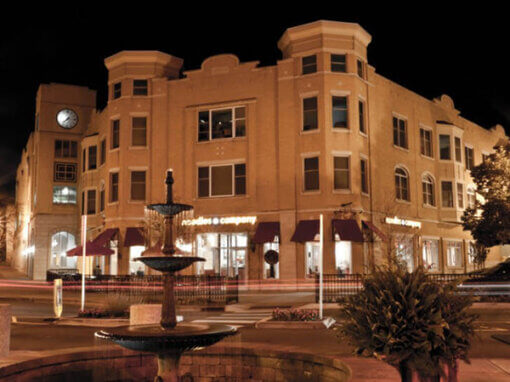
ARCHITECTURAL SERVICES
AG Architecture is a full-service architectural engineering firm that continues an almost 50-year commitment to the design of innovative senior living environments. We offer extensive experience including all phases of planning, design, project management, as well as the supervision and observation of construction.
Supervision & Observation of Construction
Programming
Project Scheduling & Budgeting
Site Evaluation, Analysis & Selection
Sustainable Design
Urban & Master Planning
Conceptual Design
Schematic Design
Design Development
3-D Renderings & Visualization
ADA/Accessibility Studies
Building Code Reviews
Construction Documents & Specifications
Bidding & Negotiation
Construction Contract Administration & Management
Post Occupancy Evaluation
ARCHITECTURAL SERVICES
AG Architecture is a full-service architectural engineering firm that continues an almost 50-year commitment to the design of innovative senior living environments. We offer extensive experience including all phases of planning, design, project management, as well as the supervision and observation of construction.
Supervision & Observation of Construction
Programming
Project Scheduling & Budgeting
Site Evaluation, Analysis & Selection
Sustainable Design
Urban & Master Planning
Conceptual Design
Schematic Design
Design Development
3-D Renderings & Visualization
ADA/Accessibility Studies
Building Code Reviews
Construction Documents & Specifications
Bidding & Negotiation
Construction Contract Administration & Management
Post Occupancy Evaluation


