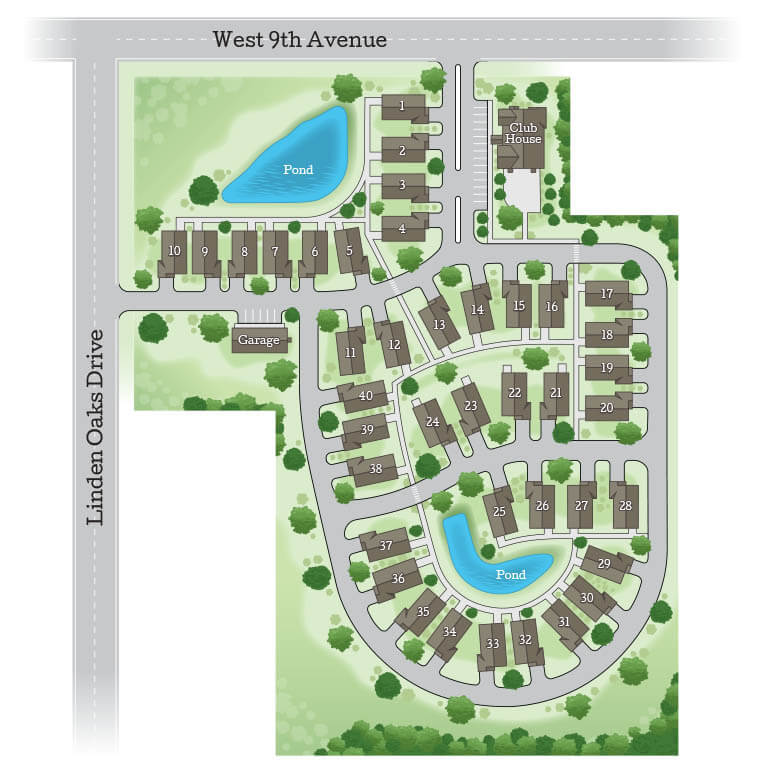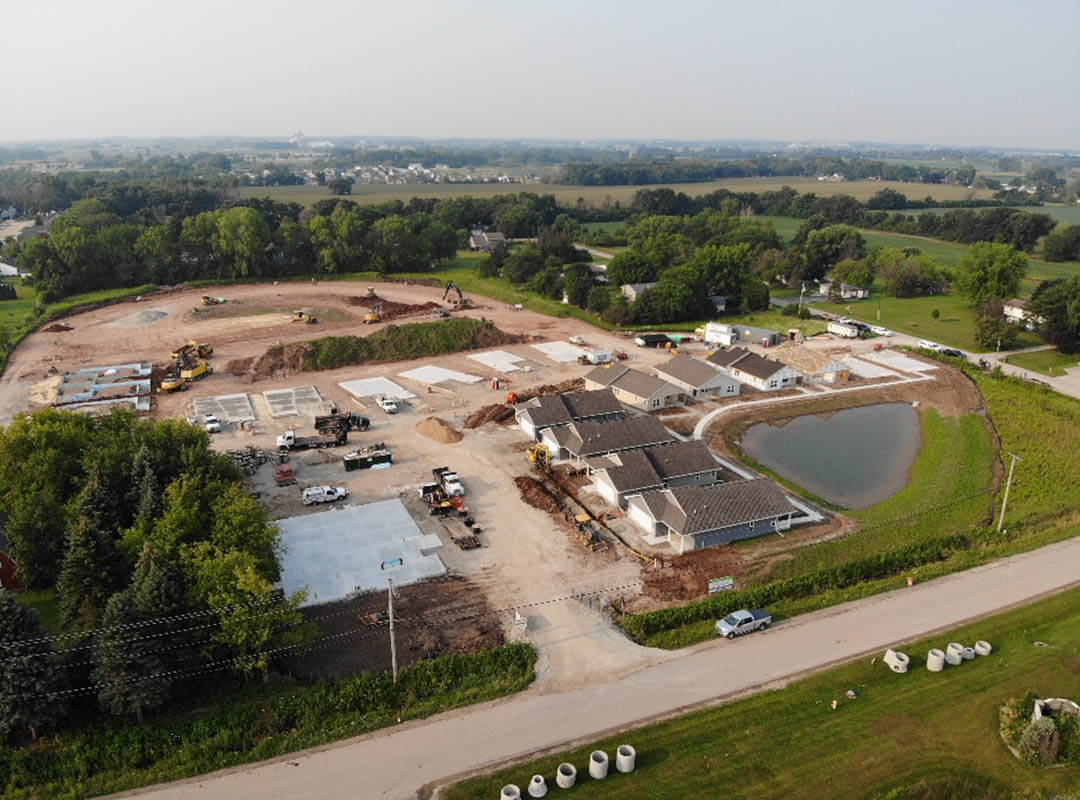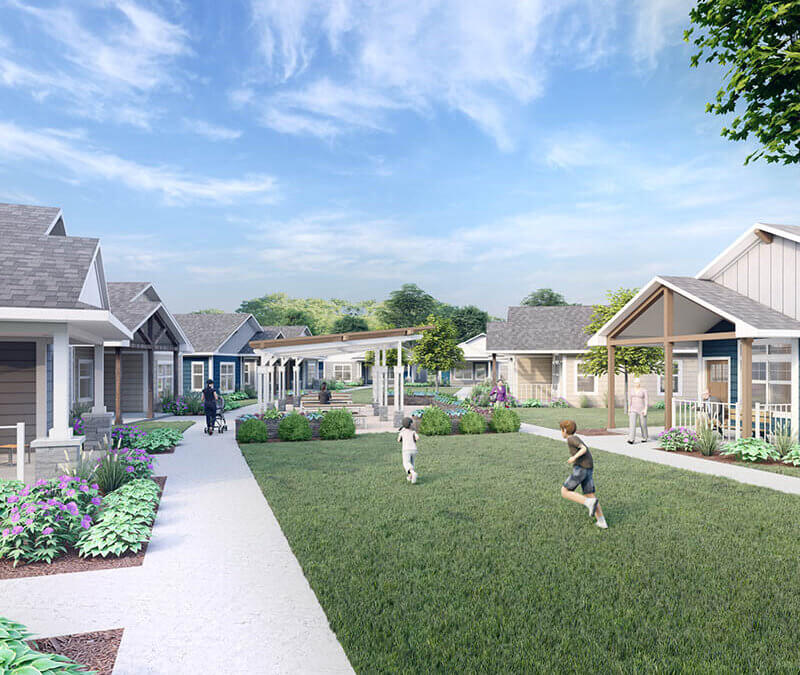CEO Ken Arneson has a history of leading savvy decision-making for the growth and development of Evergreen, a senior living community in Oshkosh, Wis. He understands his suburban Wisconsin market, the needs of his residents as well as the importance of being forward-thinking.
Arneson has guided Evergreen through numerous innovative investments, such as commons space renovation projects, additions, and the construction of new market rate independent living apartments. He also keeps an eye on the greater community and finds ways to enhance ties between the senior living campus and the City of Oshkosh. This is most evident through the collaboration between Evergreen and the Oshkosh Public Library. The senior living community provides a much-needed library connection on the west side of town. The driving force behind each decision he spearheads, whether a development project or community collaboration, is how to differentiate Evergreen in the market and how to best serve the residents, staff and community.
“As markets are changing, you have to respond to what is occurring and do it in a timely manner,” describes Arneson. “There are countless cases of businesses that choose not to change, or they didn’t change quick enough, and they are no longer here. If you see certain trends and you choose not to move, that could be something that undoes you.”
While Arneson carefully watches what the majority is doing and industry trends, what sets him apart is he considers how to purposefully choose a different direction that allows the community to stand out.
“Housing by itself is pretty much the same, so we need to be able to tie housing to services,” says Arneson. “We are driven by studying the market and then looking at the things we can change just enough…or significantly enough…to keep us in the forefront of the consumer’s mind.”
The latest decision keeping Evergreen at the forefront is the commitment to develop a pocket neighborhood—Linden Oaks. The organization owned an 11-acre parcel of land at 9th Avenue and Linden Oaks on the west side of Oshkosh, approximately two miles from the Evergreen campus. From selling the land to developing single-family homes, Arneson was weighing his development options. It was an impromptu conversation with AG’s Russ McLaughlin that sparked the idea of a pocket neighborhood. From there, McLaughlin educated Arneson on the housing model and its current development trends. They then worked together to flesh out the idea. Arneson relishes being at the forefront while making concepts best fit his community.
What is a Pocket Neighborhood?
According to Ross Chapin’s book—Pocket Neighborhoods: Creating Small-Scale Community in a Large-Scale World—pocket neighborhoods are:
“clustered groups of neighboring houses or apartments gathered around some sort of shared open space—a garden courtyard, a pedestrian street, joined backyards, or a reclaimed alley. They can be in urban, suburban, or rural areas.”
Another important aspect of this concept is the connected clusters of neighborhoods.
“Even a thoughtful selection of housing options needs an appropriate framework in which to be placed, as well as a manageable number of dwellings so as not to overwhelm the physical limitations and social requirements of the site.”
The Oshkosh Market Conditions
Arneson pays close attention to what is happening in his market so he can plan accordingly. “As we were looking at the Oshkosh market, city development was expecting close to 1,000 apartments opening in 2021/2022,” comments Arneson. “Everyone is building multistory, multifamily apartments, and we have those.”
Arneson knew building more apartments would not be a differentiator and would indirectly provide more competition for his existing community. He also knew there was a market for single-family home rentals, so the pocket neighborhood was an opportunity to be different while also connecting with a younger demographic. And it was a concept built on community—a core value at Evergreen. Furthermore, with the land a little over two miles away from the Evergreen campus, they needed a solution that would allow them to market all of the benefits of the established Evergreen campus.
From a business perspective, Arneson evaluated the opportunity on the following:
- Does this concept provide the opportunity to be first to market?
- Does it provide the opportunity to put barriers up to others coming into the market?
- Does it provide the opportunity to develop something we can potentially replicate at a lower cost?
The pocket neighborhood concept resulted in a “yes” to all three questions, so the concept continued to move forward.
Competitive rental prices were also a key consideration. According to Arneson’s research, the new multifamily apartments coming to Oshkosh were yielding rents of approximately $1,400/month for a studio, $1,700/month for a one-bedroom, and $1,900-$2,000/month for a two-bedroom unit. In comparison, the Linden Oaks pocket neighborhood was projecting to bring two-bedroom, two-bath, two-car garage homes to the market for $1,600-$1,800/month. This also includes a neighborhood clubhouse amenity, regular maintenance, and access to storage in a communal garage space. Furthermore, residents can choose to pay additional a la carte fees to access certain amenities at the Evergreen campus, as well as pay an additional charge for preferred access (pending a qualification process) to future healthcare services.
Key Design Decisions
Keeping the project marketable yet financially feasible required key design decisions throughout the development process. First and foremost, the development needed enough density.
“We had 11 acres to work with, and we needed to make sure we could financially cover the debt payments and operating costs,” says Arneson. “The other financial consideration was if the project would generate either a small additional return to Evergreen or, more importantly, act as a feeder to the senior living community.”
While duplexes and townhomes were considered and tested in the market, the reality was single-family homes yielded more units and a more desirable product. While Arneson was concerned with how potential residents would react to how close the homes would be to one another, smaller lot sizes are now typical of many of the new residential subdivision developments in the Oshkosh area.

Another important design element was arranging the homes to create the small neighborhoods, signature to the pocket neighborhood concept. Arneson and his team worked with the initial plan McLaughlin developed. They massaged it to accommodate 40 homes, a clubhouse, and a garage for landscaping equipment and additional resident storage.
Design decisions for the house plans were driven by both market and budget factors. Each home is approximately 1,150-sq.ft. with two bedrooms, two baths and a two-car garage. For budget reasons, the homes were being built without basements, so the two-car garage became a prioritized feature. From winter weather conditions to the need for adequate storage this was a desirable design detail for the market. One couple reserved a home based on this feature. Vaulted ceilings in the living room and kitchen, as well as front porches, are additional marketable aspects of the design.
The final piece to this successful investment puzzle came down to achieving the design within reasonable construction costs. “It came down to finances,” says Arneson. “How do we build these within a reasonable budget so people can rent them? Through a long-term relationship we were able to find the right builder, who was luckily available, and able to work within the price point we needed.”
The Success of Linden Oaks
While the success of the project will remain unknown until completion, the process is revealing some interesting data. According to Arneson, the average age of people who consider coming to Evergreen is 81, while the average age of prospects interested in Linden Oaks is 71.
“Out of the 40 homes planned, 25% are reserved. And, we haven’t even started to show the model,” says Arneson. “There is a significant wait list of people who want to walk through a home once the model is ready.”
Construction is progressing. Roughly every seven days the contractor starts building a new house. Arneson is pleased with the contractor’s refined process and the on-site framing. “They have the process down to a science with little to no waste,” comments Arneson.
The first neighborhood is scheduled for completion in late fall 2021 with potential November move-in dates. This phase will also include the completion of the clubhouse and the community garage.
Arneson looks forward to seeing all of the details come together and to continue to watch how the market receives this housing product.
“We appreciate the innovation garnered from our experience over the years working with AG,” says Arneson. “You can easily find a house plan, but it is really about the overall concept. You have to figure out how to take a concept, construct it, and make it work financially. That is where our work with AG over the years has helped us, and we are applying that at Linden Oaks.”

August 2021 construction site at Linden Oaks

