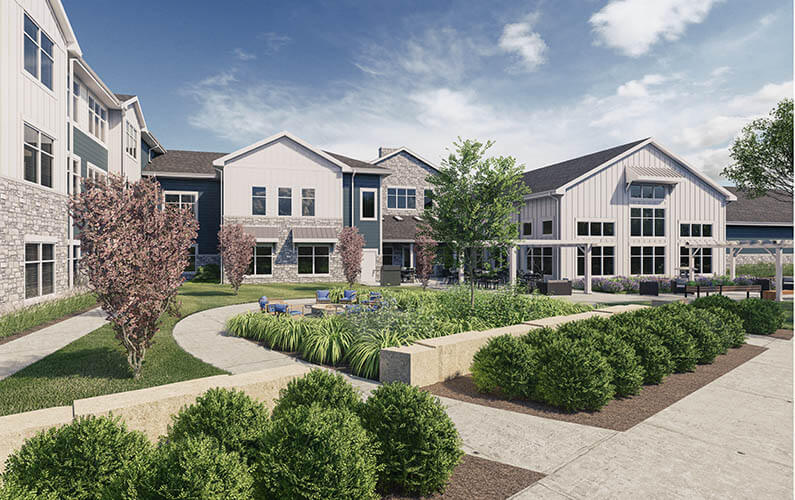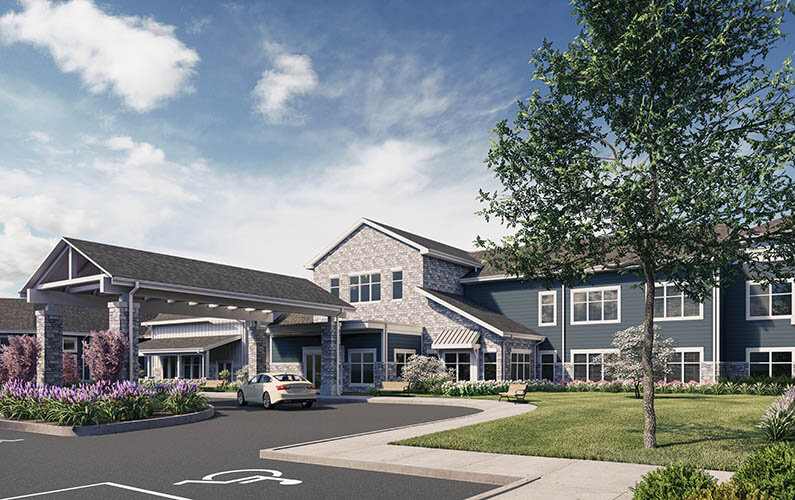AG Architecture has a history of nurturing successful long-term client relationships, and each of those partnerships has an origin story of design innovation. The AG Team is excited to be engaging in a new partnership with Nelson Construction & Development to enhance the assisted living (AL) and memory care (MC) experience.
AG and Nelson are currently working on the development of a series of projects in Iowa and Illinois scheduled for completion and occupancy over the next few years. The debut project of this collaborative partnership is CedarStone in Cedar Falls, Iowa. This community provides an opportunity to introduce design elements and service functions that can support a repeatable model for the future locations.
Each project will reflect the unique character of its surrounding community and respond appropriately to the specific site conditions. However, building upon successful design features and operational decisions of previous projects will always be important. Precedent-based “lessons learned” will be incorporated with the ever-growing body of research on innovative older adult environments.
The design of the CedarStone building is sensitive to the needs of older adults at varying levels of care and includes (20) carefree independent living units, (68) assisted living units and (37) memory care units. The community will be operated by Ecumen, a very experienced (150+ year) senior living service provider from the Minneapolis area. The Ecumen name comes from the Greek word for “home” and echoes their mission to provide comfortable and familiar settings for older adults. The design process was enriched by the resident care and activity insights of Ecumen. The goal is to create an innovative, yet familiar residential style care setting.
Designed in the spirit of the neighborhood
The CedarStone community is located in an existing residential neighborhood. The exterior of the building was inspired by traditional materials and forms and enhanced with a contemporary flare. The pitched roofs, clearly defined masonry base and fiber cement clapboard siding with trim details blends in with the neighboring houses. Being a good neighbor is important and consideration was given to both the exterior aesthetics and scale of the building. A portion of the independent living and assisted living building was reduced in height by one story to reflect the scale of the immediately adjacent two-story houses. A higher density development would have been allowed by zoning but would not have been in the spirit of the existing residential neighborhood.

A park-like setting
The park-like site landscaping provides a respite for residents, families, and staff. The detention basin (wet pond) located on the south side and bioswale on the west side of the site were designed to handle the storm water from the northern higher part of the site and prevent flooding of the neighbors’ properties to the west and south. Health and wellness discussions ensured the incorporation of a perimeter sidewalk layout to allow family walks around the site.
“Whether walking the perimeter path that meanders through an eco-friendly lawn or alongside the pond and fountains that cradle the campus edge, CedarStone residents will have plenty of opportunities to engage with the outdoors,” says Brett Douglas, PLA, ASLA, of Genius Landscape Architects.
Douglas further describes how the CedarStone campus will provide a diverse offering of outdoor amenities to encourage different sensory experiences and connections with nature. “The dining terrace includes comfortable seating under shade pergolas that are well positioned to offer views and connections to more intimate seating areas as well as the beautifully landscaped patio with a fire feature.”
The outdoor experience was addressed for every level of care on campus. For example, the memory care secure courtyard provides a loop walking path surrounded by lush plantings, raised garden beds, and a synthetic lawn area for activities ranging from small musical performances to golf.
Engineered for comfort
Resident comfort and safety inside and outside the building is always a priority. For the mechanical systems at CedarStone, Nelson has embraced the concept of a Variable Refrigerant Flow (VRF) system to provide adjustable temperature control throughout the building. These systems have been around for many years, but have often been viewed as a premium, or expensive, systems to install.
“We believe VRF is positioned to become the default HVAC system in senior living and multi-family markets,” says Tony Luciano, P.E., principal and director of engineering services at AG. “The system has installation flexibility that is unmatched by other systems without including a large central boiler and chiller plant.”
According to Luciano, a fan coil unit is located in each space requiring heating or cooling. It can either be mounted on a wall, recessed in the ceiling or installed in a closet, similar to a furnace. By providing a small piece of equipment for each space served, each space has its own thermostat for greater occupant comfort. This is not typically possible when a larger, shared air handler routes air to multiple rooms because that machine can only heat or cool at any given time. The most efficient VRF system actually uses the excess heat from one area of the building and move it to another area, rather than using additional energy to add or remove heat.
“These systems will become important to satisfy ever tightening energy usage regulations such as the International Energy Conservation Code,” says Luciano. “There is increasing talk among politicians and climate advocates of requiring electrification of buildings to remove the use of fossil fuels. The VRF system achieves that goal as an all-electric, refrigerant based heat-pump system.”

The porte cochere provides a distinct entry point leading to a moment of surprise and delight upon entering the commons area. The interior design, created by Thoma-Holec Design, sets the tone for the first impression with a subtle mid-century modern feel achieved through colors, patterns, finishes and clean lines.
The two-story commons entry embraces the second floor mezzanine, providing a peek at the second floor activity areas. On the first floor, residents have a choice between casual and more formal dining venues—grab a slice of pizza from the bar/bistro or have a formal sit down meal in the main dining room. A private dining room is also available for special occasions with family and friends. The commons also has a lounge for relaxing with access to a porch/patio and the main dining outdoor garden space.
The Genius Room is an example of an amenity space that has proven to be successful on previous campuses. The space supports a wide variety of activities, including plans for intergenerational learning . “The University of Northern Iowa (UNI) served as the main inspiration in the Genius Room,” describes Amy Wenger, Allied ASID, senior interior designer for Thoma-Holec Design. The interior design team made a subtle nod of local school pride by integrating UNI’s signature purple and gold into the room’s color palette.
The second floor of the commons provides a hair salon with designated barbershop, a theatre and a fitness room. The third floor provides a trilogy of connected social spaces, each with a different experience (lounge, clubroom, and outdoor roof deck).
Personal space
CedarStone has a combination of one-bedroom and two-bedroom fully equipped apartments in the independent living area located on the third floor. The assisted living has studios, one-bedroom and two-bedroom apartments and is located on the first and second floor. In addition, a guest suite is provided on the second floor.
The secure memory care area has private bedrooms, each with a three-piece bathroom (toilet, sink, shower). The memory care is designed around a centralized secure therapeutic courtyard that is open to the sky. An activity room, dining room(s), salon and variety of gathering space(s) are provided to meet the daily needs of residents.
CedarStone marks the beginning of an exciting collaboration to improve the senior living experience. The team is committed to making precedent-based operational and design decisions in order to push the envelope with each new project. AG looks forward to this partnership and creating a collection of senior living environments that uniquely serve their communities while contributing to the knowledge base of the industry.

