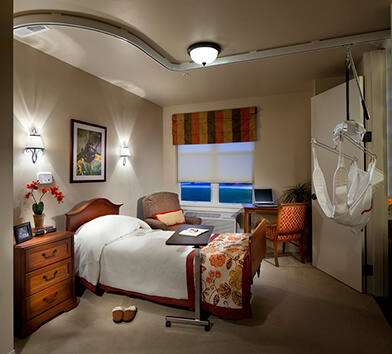As providers look for ways to elevate the level of care they can provide in supportive living environments, more and more communities are evaluating the integration of lift systems in resident rooms.
From skilled nursing to rehabilitation centers, this technology supports safety and dignified care with both the resident and staff in mind. These systems are particularly important due to the growing number of bariatric residents. The benefits of lift systems include:
- Reduced injury to staff and residents
- Enhance resident experience (designed for residents with limited mobility or little to no weight bearing capabilities)
- Insurance benefits to operators
“There are two school of thought on patient lifts,” says Tony Luciano, PE, principal at AG Architecture. “It can be used purely as a lifting device to assist caregivers transferring a patient from bed to wheelchair, or from wheelchair to toilet or shower seat. Other systems can extend the track from the bed to the toilet. Facility operators may prefer the latter for staff safety, however they should consider patient dignity. This system is not meant to treat patients like cargo and consideration should be given to the resident’s feelings about being moved around in such a manner.”
The following are design considerations for spaces with the track and lift:
- What structural reinforcing is required to support moving the weight of the patient?
- Does the facility admit and care for bariatric patients, increasing the design load significantly?
- The structural reinforcement must coordinate with ductwork above the finished ceiling.
- If track passes from bed to bathroom, what modifications are required at bathroom door transom and framing?
- Is there cubicle track around the patient bed for privacy that will conflict with the path of the lift ceiling track?
- Is there a path, clear of HVAC diffusers, recessed lighting, fire sprinklers, smoke detectors,
- Where will the lift sling apparatus be stored when not in use?
- How many lift slings will be required?
- Is there adequate space at the bedside for staff to safely and comfortably transfer the patient?
- While not always the preferred aesthetic, lifts work best within a suspended grid system to allow easier installation of tracks in the future.
Some providers may think that if they plan for lift systems in the infrastructure of the building they can easily go back at any time to install them. Unfortunately, this approach requires the team to cut into the drywall and retrofit the system. In the end, this can be a more costly approach. Committing to the investment upfront and completing the entire installation is the recommended approach.
Are you considering a lift system in your next supportive living project? We welcome the opportunity to discuss your community’s needs. Feel free to contact Tony Luciano with any questions – tjluci@agarch.com.

