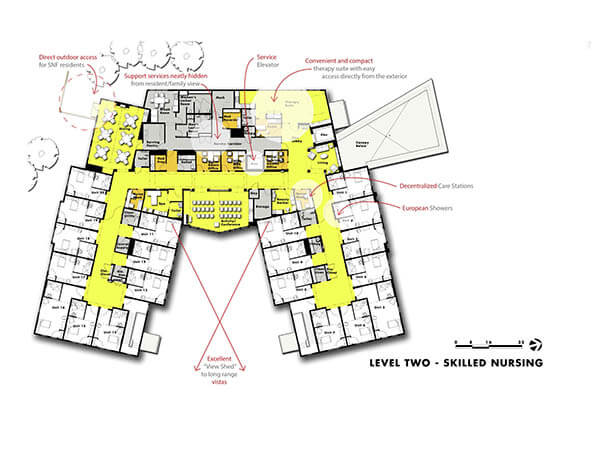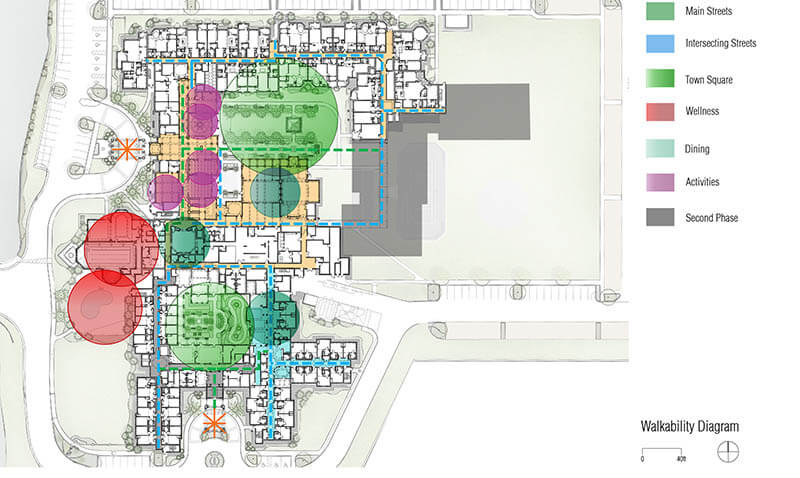Intense programming to support efficient space planning has always been an integral part of the design process, but as providers look to elevate the senior living experience this critical step continues to receive more attention. This isn’t simply an issue of using space efficiently. Team members now recognize the deep impact these decisions, choices made early in the design process, have on the bottom line and operational success of the organization.
“Senior Living is a high touch, labor intensive, low margin business,” says Troy Hart, president of SantaFe Senior Living. “The more that can be done to remove barriers to effective service and envision how the building will operate to reduce cost and improve the quality of the resident and staff experience while the building is “drawn in pencil,” the better outcome and experience your residents will have and the more effective your team members will be. That translates into great satisfaction for both residents and associates and less resources wasted on needless inefficiency.”
Strategic Centralization
While every organization has a unique set of circumstances and priorities for a project, there are common operational challenges that can be addressed through strategic centralization.
Resident Concerns
- Minimizing walking distances
- Creating separation between resident areas and staff functions
- Creating easy access to amenity spaces
Staff Functions
- Clustering housekeeping and maintenance
- Planning for efficient food preparation and service
- Minimizing walking distances
- Creating separation between resident areas and staff functions
- Creating easy access to amenity spaces
“At The Terraces at Bonita Springs (in southwest Florida), we really focused the design team on two key area relationships,” Hart says. “The proximity and accessibility of all dining venues with the kitchen and the interconnectivity of the routine social spaces of daily life.”
For the Arthur B. Hodges Center at Edgewood Summit in Charleston, WV, centralizing dining functions was also a priority; however, Executive Director Diane Gouhin also cited the importance of centralizing housekeeping, maintenance and laundry functions.


Elevating the Resident Experience
In the competitive senior living marketplace, every provider is striving to provide an exceptional experience. Creating an environment that elevates the quality of resident life is one of the factors that support healthy occupancy rates. Satisfied residents will stay and new residents will be easier to attract if the desired lifestyle is offered. Diverse amenities and impeccable service play a critical role in achieving a marketable experience.
Centralizing amenities as well as maximizing operational efficiencies were priorities for the design of The Grand Lodge at Hillcrest Country Estates in Papillion, NE. Emphasis was placed on a comprehensive, amenity-rich Commons Area in order to encourage seniors to age in place in the Midwest. Wellness areas such as a saltwater pool, a fitness center with HUR equipment and a health center combined with a 40-seat cinema and other special features create a “cruise-ship” amenity experience. The team worked diligently to centralize the main production kitchen in order to service the bistro, ballroom, independent living fine dining, assisted living dining as well as private dining and a chef’s table.
“As you go through this planning process, you have to know your market and what they are willing to pay for,” explains Jolene Roberts, president and CEO of Hillcrest Health Services.“The space needs to be designed operationally to support those programs effectively. You need to be able to share that programming with your design team and be confident that they have the experience to help you make the right choices to efficiently support that programming.”
In addition to the comprehensive amenity offering, Hillcrest further explored efficiency of movement for residents and staff. The assisted living was designed so residents can access all services on one floor to avoid the difficulty of residents navigating an elevator core, which also saves time for the staff. In the memory support component, the team created an accessible interior courtyard that is surrounded by buildings. This provides direct and easy access to the outdoors while addressing safety concerns without the need for a fence. Looking at how space adjacencies impact resident satisfaction at every level of care is important throughout the design process.
“We had a strong desire to foster a greater sense of community and interaction between our residents at The Terraces as Bonita Springs,” Hart says. “We purposely clustered our needful amenity spaces together in a concept that AG called ‘Panera meets Barnes and Noble meets Starbucks.’ We nestled the places our residents go to every day—the post office, the fitness areas, the library, beauty salon and the café—in a hub area to promote interaction and a sense of community. It’s worked well. The areas that are connected often bustle with life more than they do at our communities where the spaces are all separate and distinct destinations.”

Efficient Staff
While the overriding goal is typically to improve the quality of life for the residents, improvements that support staff efficiency and operations play a key role in elevating the senior living experience. First of all, it allows the organization to readdress staffing to positively impact the bottom line. By creating a supportive work environment for a right-sized staff, organizational leaders also positively impact employee health and job satisfaction. Happy staff members who can properly and efficiently service the residents elevate the overall senior living experience.
Successful Centralization
“We discussed, planned, drew and modified the plan extensively to squeeze every ounce of practicality and efficiency we could think of out of the design,” describes Hart. “Every step you can save an associate delivering food saves 25 miles of walking over the life of the building (3 feet per step X 3 meals per day X 365 days a year X 40 years all divided by 5,280). That 25 miles represents wasted associate time, delayed resident service, a less fresh product, a more costly monthly service fee and a missed opportunity. I really hope we didn’t leave many of those useless steps in the process and no opportunities were left behind.”
Have you been squeezing every ounce of practicality and efficiency out of your design? Breathtaking architecture and interior design make for a pretty picture, but the true beauty of a design reveals itself in a space that functions well on a practical level. When design makes service delivery easier and more efficient, it elevates the quality of resident life and creates a supportive work environment.

