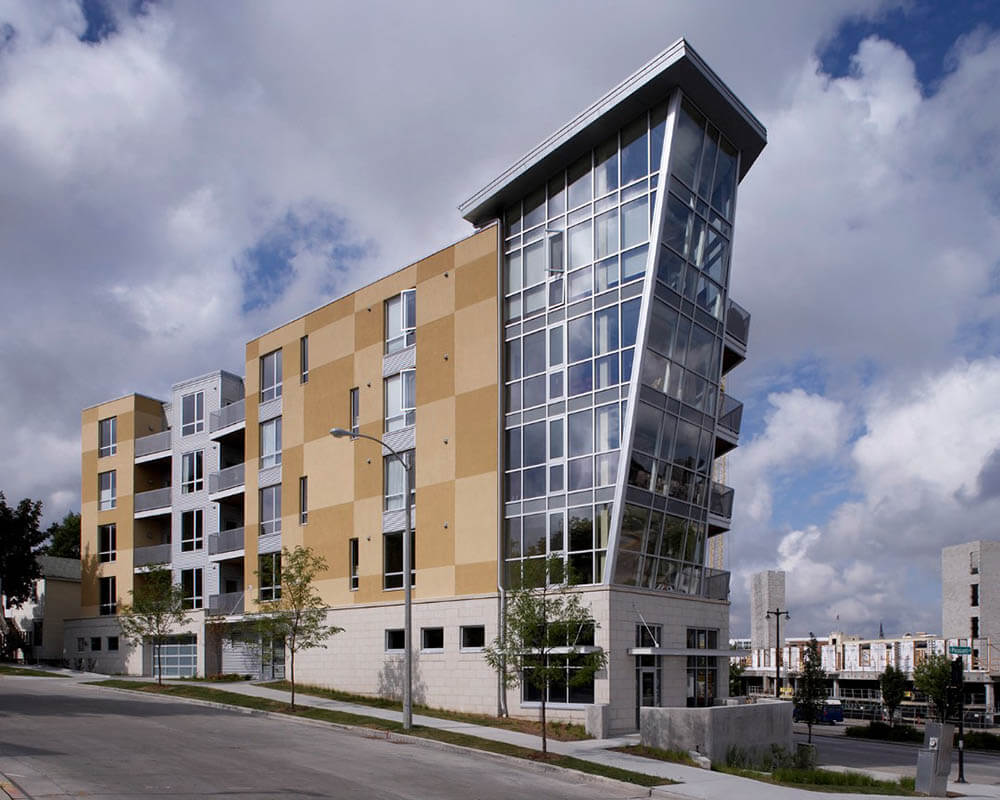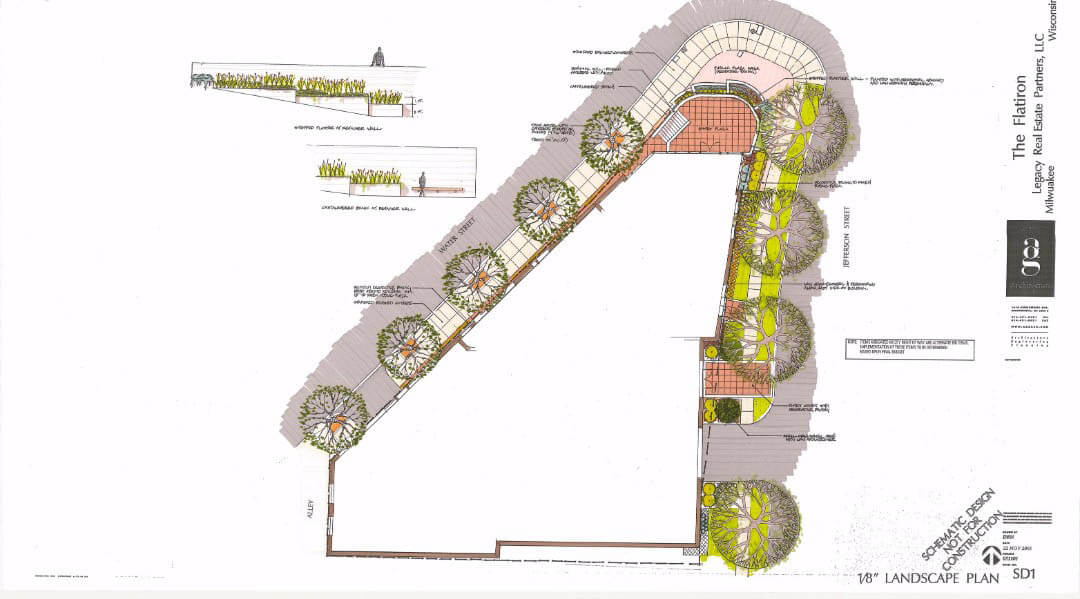FLATIRON
QUICK FACTS:
Milwaukee, WI
Completed December 2007
$7.75 million
38 units
66,000 SF
SUCCESS STORY:
This project was one of the first developments in the Park East Corridor. It created an identifiable structure that serves as a distinct entry point into an area that now is reaching the height of development.
QUICK FACTS:
Milwaukee, WI
Completed December 2007
$7.75 million
38 units
66,000 SF
SUCCESS STORY:
This project was one of the first developments in the Park East Corridor. It created an identifiable structure that serves as a distinct entry point into an area that now is reaching the height of development.
QUICK FACTS:
Milwaukee, WI
Completed December 2007
$7.75 million
38 units
66,000 SF
This project was one of the first developments in the Park East Corridor. It created an identifiable structure that serves as a distinct entry point into an area that now is reaching the height of development.
Despite a challenging site with a significant grade change, the goal was to make a signature design statement while creating market savvy condos and efficient retail space.
HIGHLIGHTS:
- The complexity of the site proved to be the springboard for a creative solution. The significant grade change was used effectively to create two stories of enclosed parking, each with direct access to street level, without incurring the cost of below grade construction.
- A 2,800-square-foot retail component is located on the “point” of the triangle at an intermediate level between the parking levels.
- The site also influenced the design of the 38-living units. Each of the units was custom designed to respond to its place in the building as well as its exterior orientation.
- The building’s exterior development reflects a sensitive response to the surrounding urban fabric. The more public six-story western elevation features a rising cornice line. This inflection as well as the masonry exterior acknowledges larger structures to be located south and west of the building.
- The sculptural glass, five-story element on the point celebrates the northern boundary of the development corridor.
- The eastern and southern elevations start at four stories and gently slope toward the building entry and retail component. This façade is modulated with deep balconies, horizontal siding and articulated simulated stucco to create a scale more sensitive to adjacent single-family homes and duplexes.


The Daily Reporter Top Projects
The Business Journal of Milwaukee – Best New Residential Development | Honorable Mention
Mayor’s Design Award
FEATURED MIXED-USE / RETAIL PROJECTS

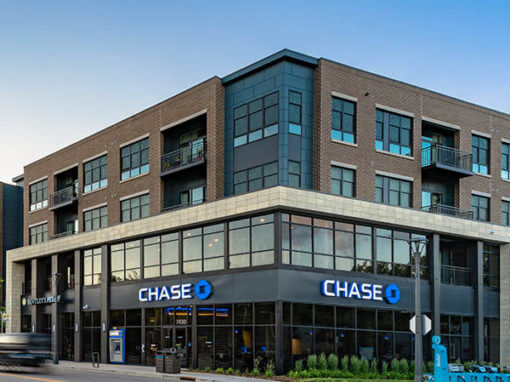
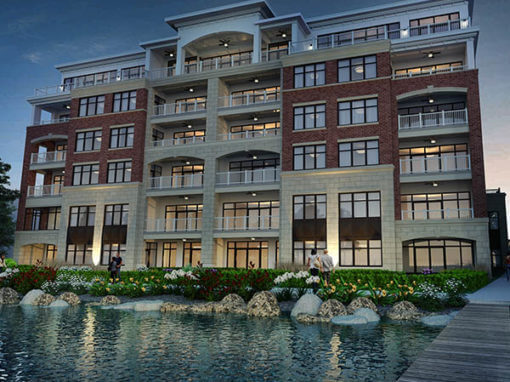
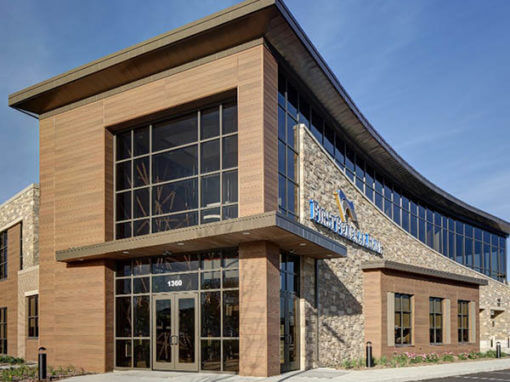
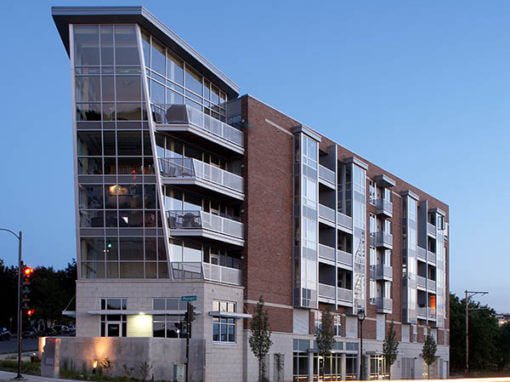
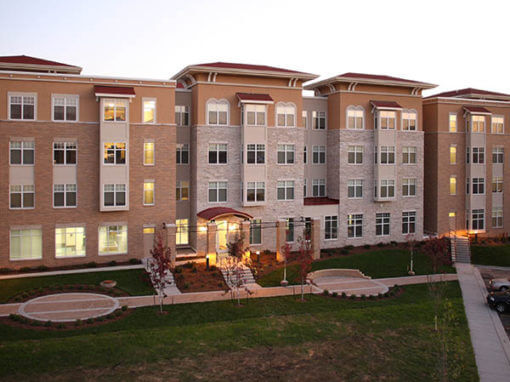
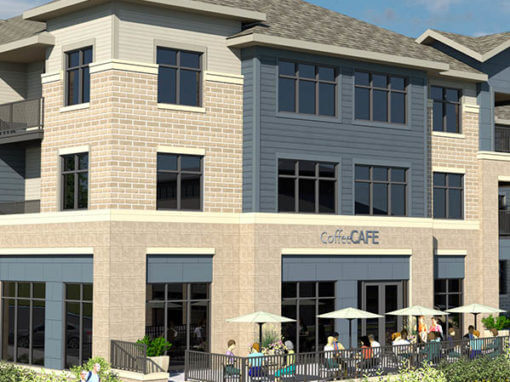
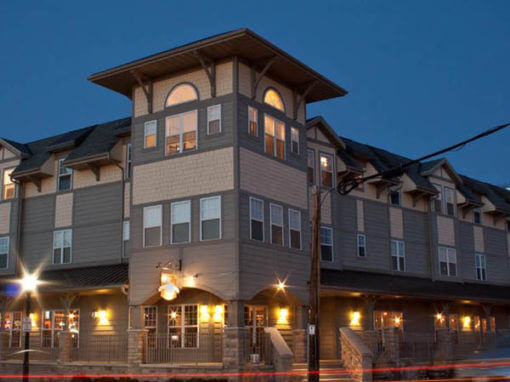
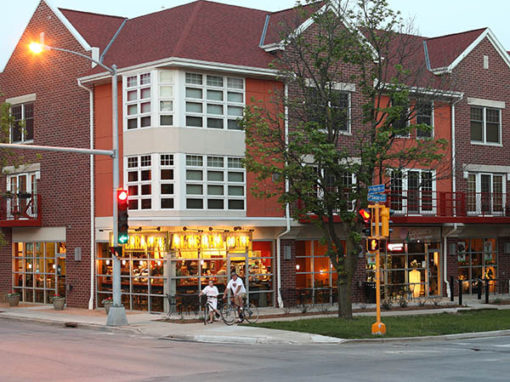
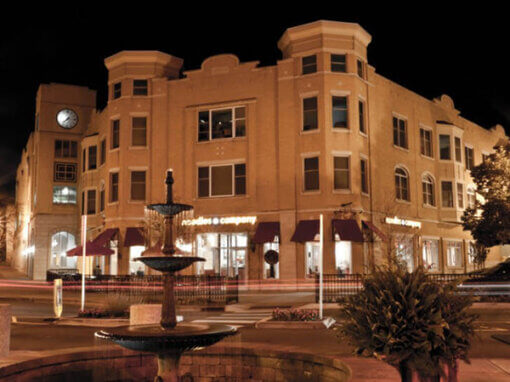
ARCHITECTURAL SERVICES
AG Architecture is a full-service architectural engineering firm that continues an almost 50-year commitment to the design of innovative senior living environments. We offer extensive experience including all phases of planning, design, project management, as well as the supervision and observation of construction.
Supervision & Observation of Construction
Programming
Project Scheduling & Budgeting
Site Evaluation, Analysis & Selection
Sustainable Design
Urban & Master Planning
Conceptual Design
Schematic Design
Design Development
3-D Renderings & Visualization
ADA/Accessibility Studies
Building Code Reviews
Construction Documents & Specifications
Bidding & Negotiation
Construction Contract Administration & Management
Post Occupancy Evaluation
ARCHITECTURAL SERVICES
AG Architecture is a full-service architectural engineering firm that continues an almost 50-year commitment to the design of innovative senior living environments. We offer extensive experience including all phases of planning, design, project management, as well as the supervision and observation of construction.
Supervision & Observation of Construction
Programming
Project Scheduling & Budgeting
Site Evaluation, Analysis & Selection
Sustainable Design
Urban & Master Planning
Conceptual Design
Schematic Design
Design Development
3-D Renderings & Visualization
ADA/Accessibility Studies
Building Code Reviews
Construction Documents & Specifications
Bidding & Negotiation
Construction Contract Administration & Management
Post Occupancy Evaluation




