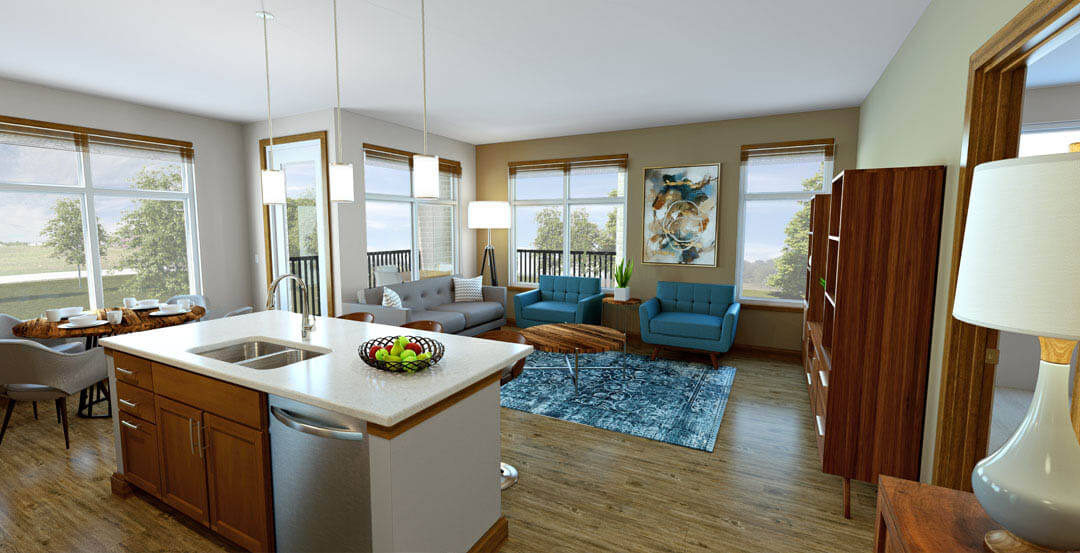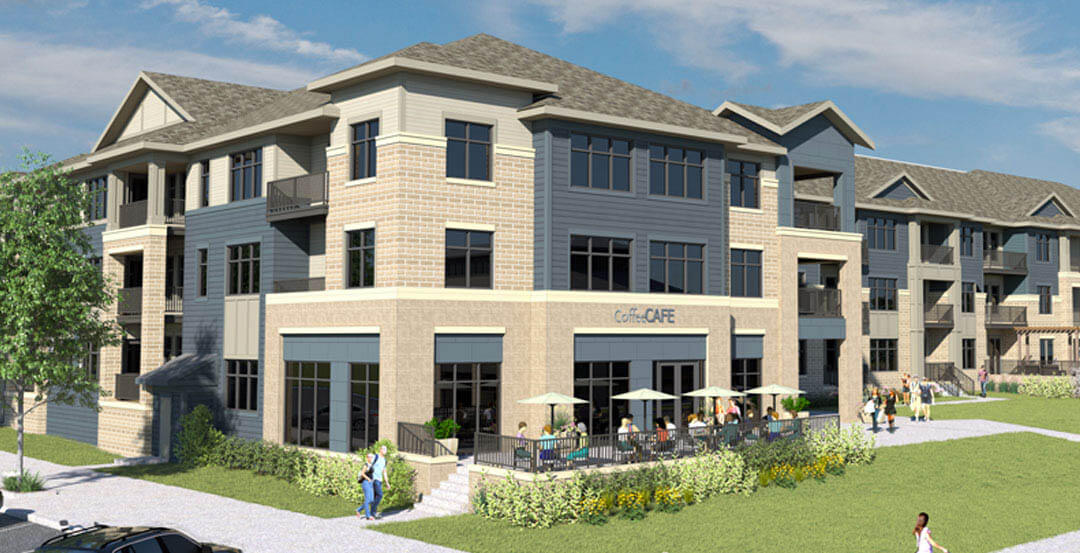HOWARD COMMONS
QUICK FACTS:
Howard, WI
Anticipated completion in Spring 2020
168 units
5,470 SF of retail
SUCCESS STORY:
More than a mixed use development, this project is part of a community destination – a master planned experience that enhances the sense of community in Howard.
QUICK FACTS:
Howard, WI
Anticipated completion in Spring 2020
168 units
5,470 SF or retail
SUCCESS STORY:
More than a mixed use development, this project is part of a community destination – a master planned experience that enhances the sense of community in Howard.
QUICK FACTS:
Howard, WI
Anticipated completion in Spring 2020
168 units
5,470 SF of retail
More than a mixed use development, this project is part of a community destination – a master planned experience that enhances the sense of community in Howard.
Create and execute a revised master plan, which was partially developed on a prominent, undeveloped collection of parcels, as a catalyst to urban development.
HIGHLIGHTS:
- This project started as a master planning exercise presenting the community with a mixture of office, retail and living uses ranging from single family duplexes to senior living and anchored with a mixed use development comprised of three buildings.
- The three buildings open up to a public green space that is planned to offer a band shelter, enclosed community ice rink and beer garden.
- By creating the connection to a main thoroughfare in Howard, the design team was able to create a destination for the building residents and the greater community.
- The retails aspects of the project tie to the public green space and apartment building amenity spaces, such as the community room and raised outdoor patio also face this public area.
- The more private amenities are centralized and shielded between the three buildings. This creates a sense of privacy in a fairly public area for resident access to a pool, fire pit and grill area.
- First floor units that face the public green space offer a walk-out capability from elevated patios.
FEATURED MIXED-USE / RETAIL PROJECTS

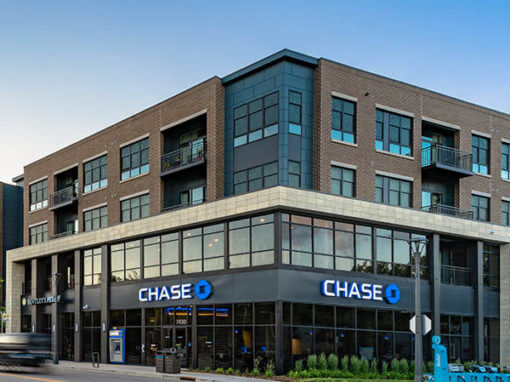
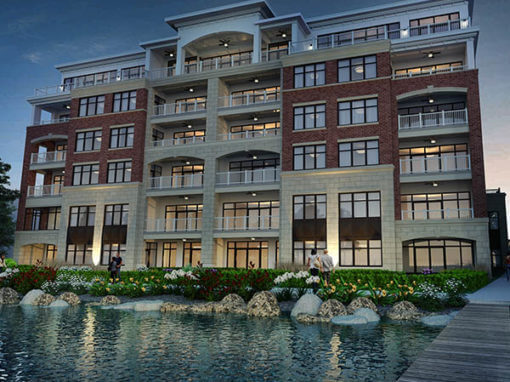
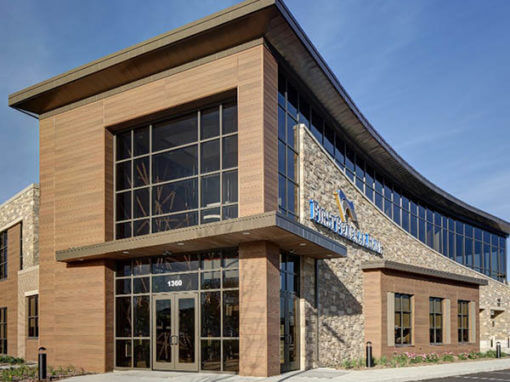
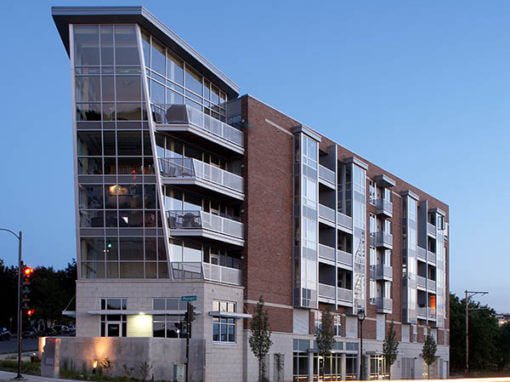
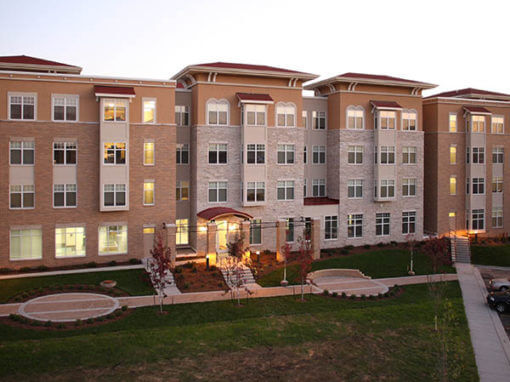
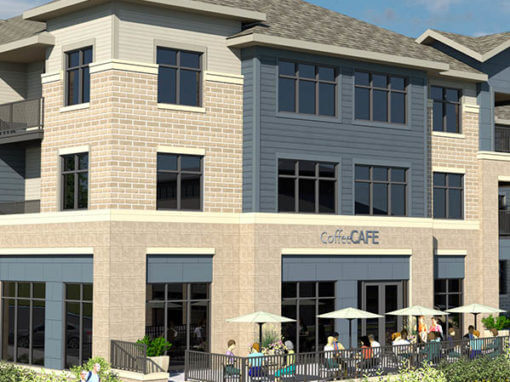
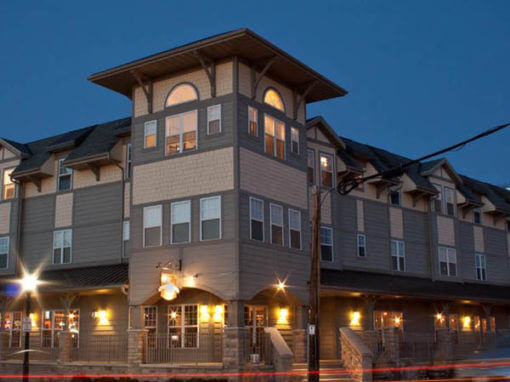
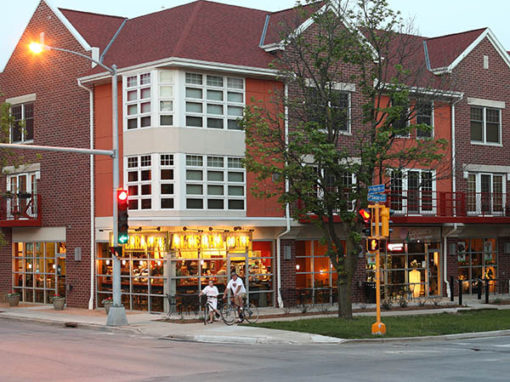
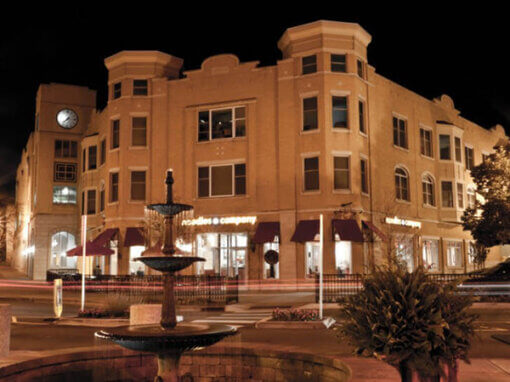
ARCHITECTURAL SERVICES
AG Architecture is a full-service architectural engineering firm that continues an almost 50-year commitment to the design of innovative senior living environments. We offer extensive experience including all phases of planning, design, project management, as well as the supervision and observation of construction.
Supervision & Observation of Construction
Programming
Project Scheduling & Budgeting
Site Evaluation, Analysis & Selection
Sustainable Design
Urban & Master Planning
Conceptual Design
Schematic Design
Design Development
3-D Renderings & Visualization
ADA/Accessibility Studies
Building Code Reviews
Construction Documents & Specifications
Bidding & Negotiation
Construction Contract Administration & Management
Post Occupancy Evaluation
ARCHITECTURAL SERVICES
AG Architecture is a full-service architectural engineering firm that continues an almost 50-year commitment to the design of innovative senior living environments. We offer extensive experience including all phases of planning, design, project management, as well as the supervision and observation of construction.
Supervision & Observation of Construction
Programming
Project Scheduling & Budgeting
Site Evaluation, Analysis & Selection
Sustainable Design
Urban & Master Planning
Conceptual Design
Schematic Design
Design Development
3-D Renderings & Visualization
ADA/Accessibility Studies
Building Code Reviews
Construction Documents & Specifications
Bidding & Negotiation
Construction Contract Administration & Management
Post Occupancy Evaluation



