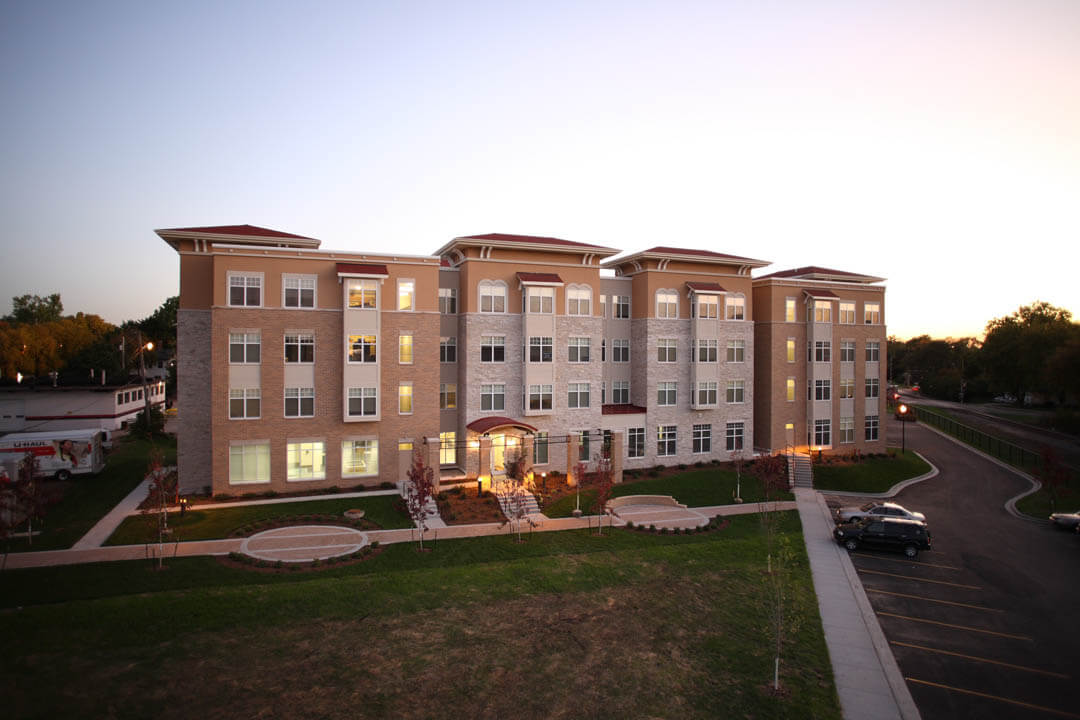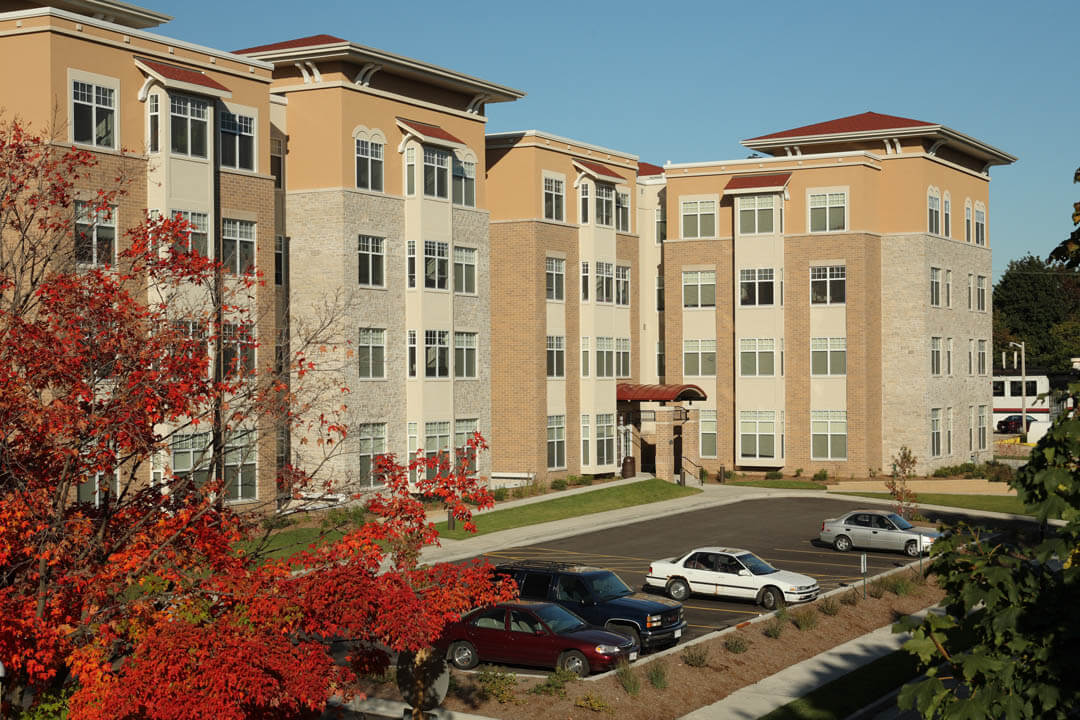CARROLL UNIVERSITY
QUICK FACTS:
Waukesha, WI
Pioneer Hall – $9.8 million
Completed September 2008
Frontier Hall – $8.9 million
Completed July 2010
SUCCESS STORY:
Provided a state-of-the-art housing alternative to better serve private university students that reflects a unique partnership with a forward-thinking private development partner.
SUCCESS STORY:
Provided a state-of-the-art housing alternative to better serve private university students that reflects a unique partnership with a forward-thinking private development partner.
QUICK FACTS:
Waukesha, WI
Pioneer Hall – $9.8 million
Completed September 2008
Frontier Hall – $8.9 million
Completed July 2010
Provided a state-of-the-art housing alternative to better serve private university students that reflects a unique partnership with a forward-thinking private development partner.
CHALLENGE:
Create a sense of place on a site adjacent to an active railway line that was historically disconnected from the university.
HIGHLIGHTS:
- Phase I – Pioneer Hall is a 143,000-square-foot structure that features 66-four-bedroom units and one director unit. In addition to the living space within each suite, every floor offers lounge space, laundry facilities and a full kitchen.
- The first floor was designed with public spaces available for resident use as well as for the campus community. This area includes a computer lab, classroom, coffee bar, fitness area, learning commons, lounge and game room. Finally, the building provides 67 enclosed parking spaces.
- Phase II – Frontier Hall creates a greater sense of community at the corner of its College and Grand Avenue location that attracts not only students, but also faculty, staff and the surrounding neighborhood.
- 264 students in Pioneer Hall and another 231 in Frontier Hall create a critical need for food and other services in the immediate area. The ground floor at Frontier Hall facilitates this need by providing space for national retailer Au Bon Pain as well as other food and convenience retailers.
- The design team took cues from the existing palette of traditional materials and forms on the campus to create a contemporary blend for the new housing developments.
- Use of the college’s “signature” red roof helped to further blend the buildings into the campus community.


PROJECT AWARDS
Learning By Design – Outstanding Award
FEATURED MIXED-USE / RETAIL PROJECTS

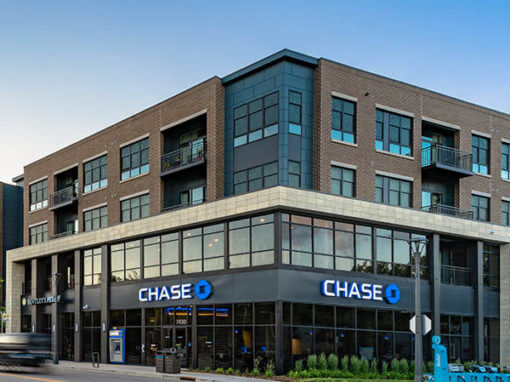
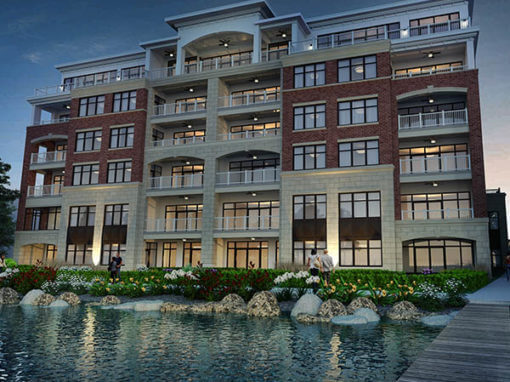
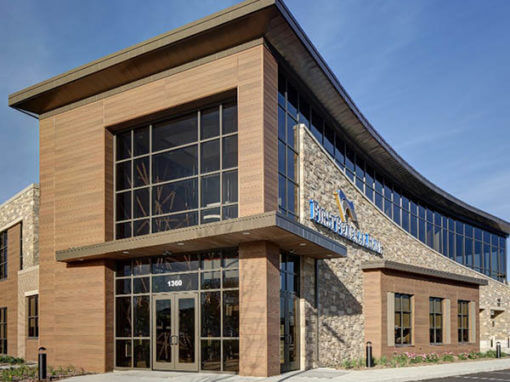
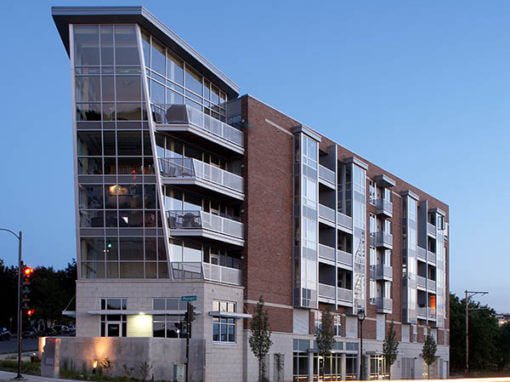
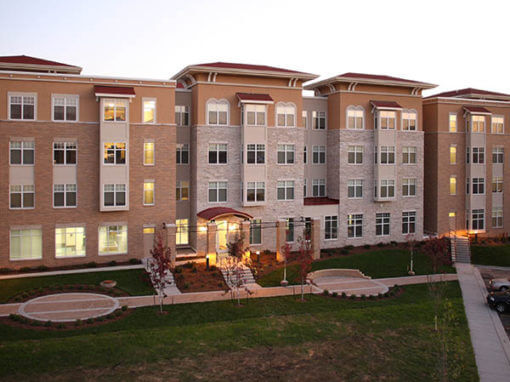
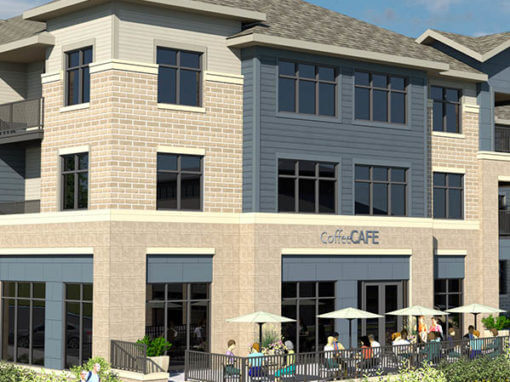
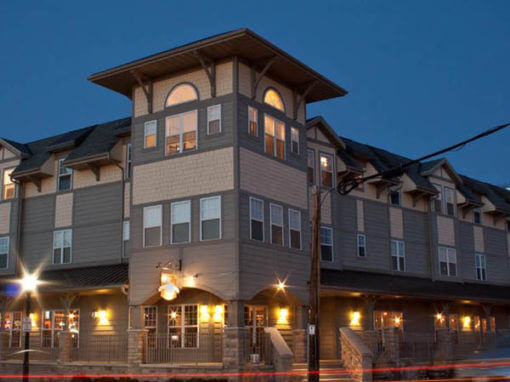
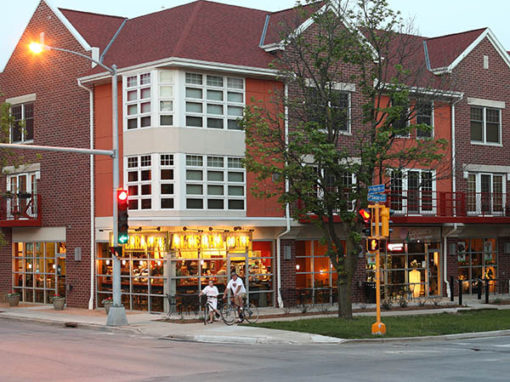
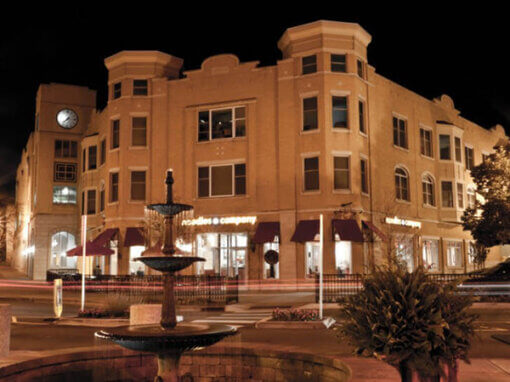
ARCHITECTURAL SERVICES
AG Architecture is a full-service architectural engineering firm that continues an almost 50-year commitment to the design of innovative senior living environments. We offer extensive experience including all phases of planning, design, project management, as well as the supervision and observation of construction.
Supervision & Observation of Construction
Programming
Project Scheduling & Budgeting
Site Evaluation, Analysis & Selection
Sustainable Design
Urban & Master Planning
Conceptual Design
Schematic Design
Design Development
3-D Renderings & Visualization
ADA/Accessibility Studies
Building Code Reviews
Construction Documents & Specifications
Bidding & Negotiation
Construction Contract Administration & Management
Post Occupancy Evaluation
ARCHITECTURAL SERVICES
AG Architecture is a full-service architectural engineering firm that continues an almost 50-year commitment to the design of innovative senior living environments. We offer extensive experience including all phases of planning, design, project management, as well as the supervision and observation of construction.
Supervision & Observation of Construction
Programming
Project Scheduling & Budgeting
Site Evaluation, Analysis & Selection
Sustainable Design
Urban & Master Planning
Conceptual Design
Schematic Design
Design Development
3-D Renderings & Visualization
ADA/Accessibility Studies
Building Code Reviews
Construction Documents & Specifications
Bidding & Negotiation
Construction Contract Administration & Management
Post Occupancy Evaluation

